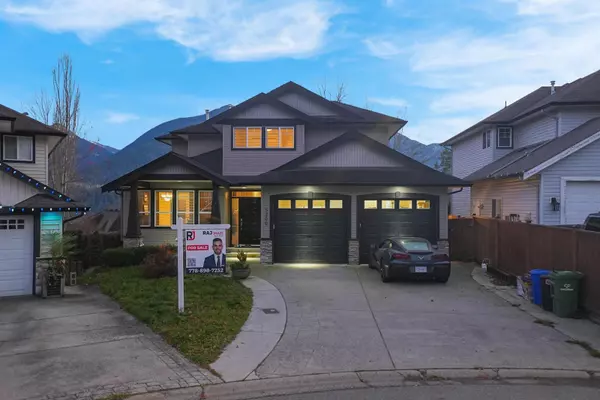5 Beds
4 Baths
3,732 SqFt
5 Beds
4 Baths
3,732 SqFt
Key Details
Property Type Single Family Home
Sub Type Freehold
Listing Status Active
Purchase Type For Sale
Square Footage 3,732 sqft
Price per Sqft $308
MLS® Listing ID R2963170
Bedrooms 5
Originating Board Chilliwack & District Real Estate Board
Year Built 2004
Lot Size 6,400 Sqft
Acres 6400.22
Property Sub-Type Freehold
Property Description
Location
Province BC
Rooms
Extra Room 1 Above 21 ft , 1 in X 13 ft , 7 in Primary Bedroom
Extra Room 2 Above 13 ft , 1 in X 8 ft , 7 in Bedroom 2
Extra Room 3 Above 13 ft , 6 in X 11 ft , 6 in Bedroom 3
Extra Room 4 Above 16 ft , 2 in X 16 ft , 1 in Bedroom 4
Extra Room 5 Basement 22 ft , 3 in X 12 ft , 1 in Living room
Extra Room 6 Basement 6 ft , 7 in X 12 ft , 9 in Kitchen
Interior
Heating Forced air,
Cooling Central air conditioning
Fireplaces Number 4
Exterior
Parking Features Yes
Garage Spaces 2.0
Garage Description 2
View Y/N Yes
View Mountain view
Private Pool No
Building
Story 3
Others
Ownership Freehold







